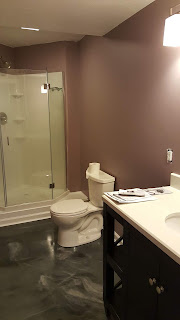We did not have Ryan Homes finish our basement. We didn't like their options for finishing and wanted to design the space ourselves. We worked with a contractor that we had used in the past at our old house and he helped us come up with the perfect layout for all of our wishes: a play room, a theater room, a pool room and a bathroom - and we also needed storage options too. It took a while to get to a finished product, but we don't regret doing it this way.
Going from the kitchen, this is the stairwell down to the basement. We had carpet installed and the ceiling and walls painted. At the bottom of the stairs, we have an unfinished area behind the door with the hot water tank, electrical panel, HVAC system, solar stuff, utility sink and lots of shelves for storage purposes. We also had a large closet area put in at the bottom of the stairs that is in an L-shape around the corner. We turned part of it into a dry pantry of sorts and the rest is for totes filled of old clothes and toys.
This is the playroom (at least for now). We had a pretty chandelier put into this room for the girls and also have a half wall so that we can peek in on them and hear what's going on.
I guess I never took an after picture of the pocket doors, but they are going into the playroom. They are painted white and look much nicer than this picture shows.
This is the view of the doors from inside of the playroom. Again, they look so much nicer painted white!
This is the view from the other side of the hall that the playroom is off of.
This is probably easily my most favorite part of our house. I love the trim so much! And the epoxy flooring turned out great too. It complemented the look (and color scheme) that we were going for perfectly. Plus, there is virtually no maintenance with it and if we would ever get water in our basement (fingers crossed that we won't) - it would not be damaged at all.
This is our theater room (the screen hadn't been put up yet) with the most comfortable couch that was ever created!
This is the view looking from the movie room into the play room.
No movie room is complete without a screen. It took us a bit of time to get it put together properly and hung, but it's perfect for the space. We put up a 110" screen.
We also added a dartboard and decided on some wood paneling for behind it to hide when we missed.
Last but not least, we have a full bathroom down here. We had all of the pipes and hookups put in by Ryan Homes when we built, so we just had to actually get the sink, toilet and shower to install.


























































