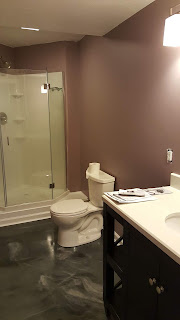We decided earlier this year that we needed to get a shed, but we didn't want anything huge - because then we would just fill it up with tons of junk. So we opted to get a small shed to store bikes, pressure washer, etc. The things that get in the way in the garage.
We had talked to someone at the Home and Garden show a few years ago about exterior home lighting. We loved the idea of it, but hated the price tag attached to getting it done. This year, we decided to be brave and do it ourselves. We got the set (plus a few expansion packs) from Costco. The brand is Volt and it is sold online as well via their website and Amazon. It was fairly easy to install (burying the wires was by far the worst part) and I think the after looks pretty professional. The nice thing is that it plugs right into one of our exterior outlets.
Our mudroom was another one of those items that we said that we could do on our own after the house was built. It wasn't high on the list so it took us a few years to get around to. We wanted a built in look and went back and forth about how to do it. We considered Ikea furniture hacks and even hiring someone to do it for us. Ultimately, we ended up buying the main unit online. We gave it a built in feel by putting trim around it. The rack actually is from Ikea (as well as the mirror). It gives us the space we need without things feeling cluttered - or bags and shoes piling up everywhere in our house.
















































